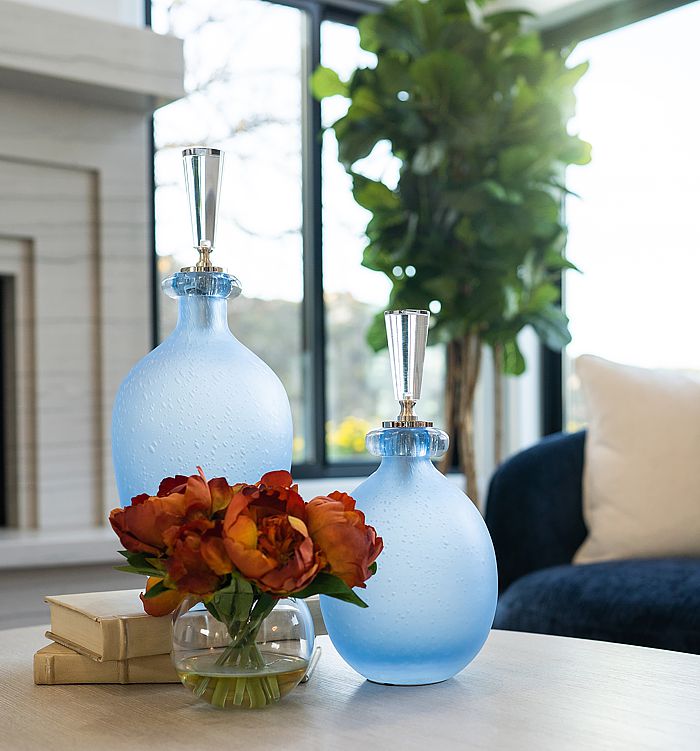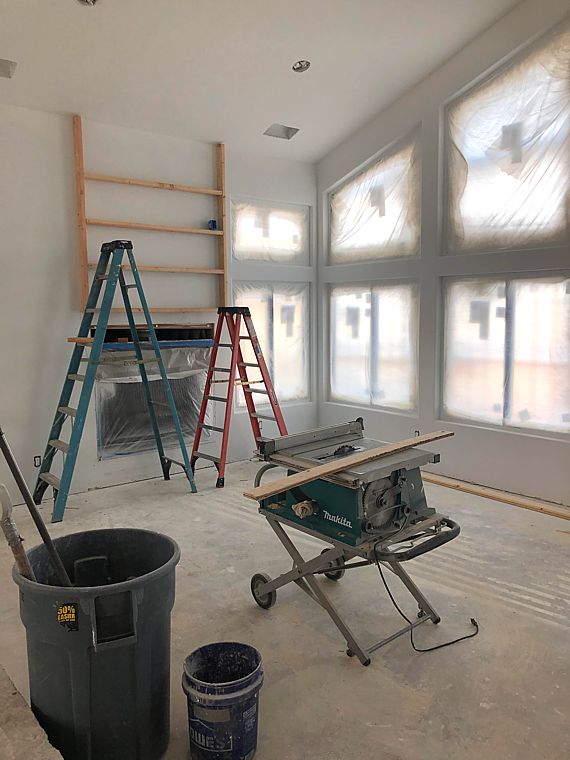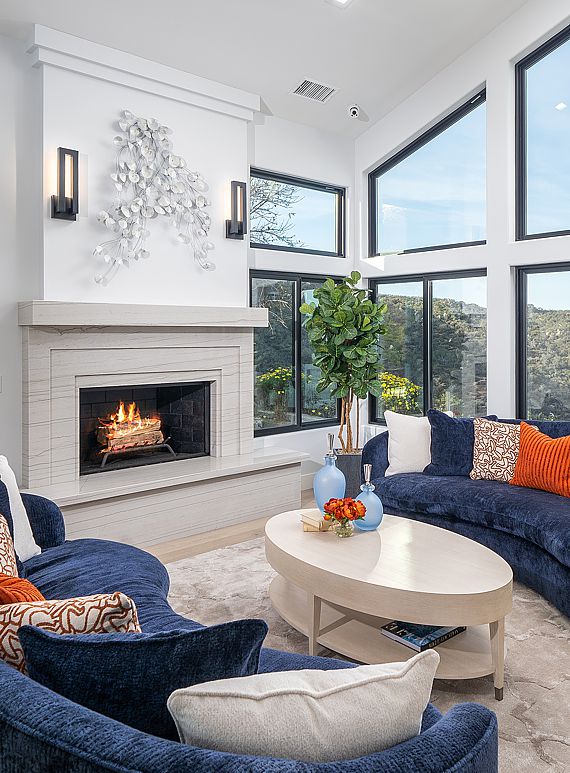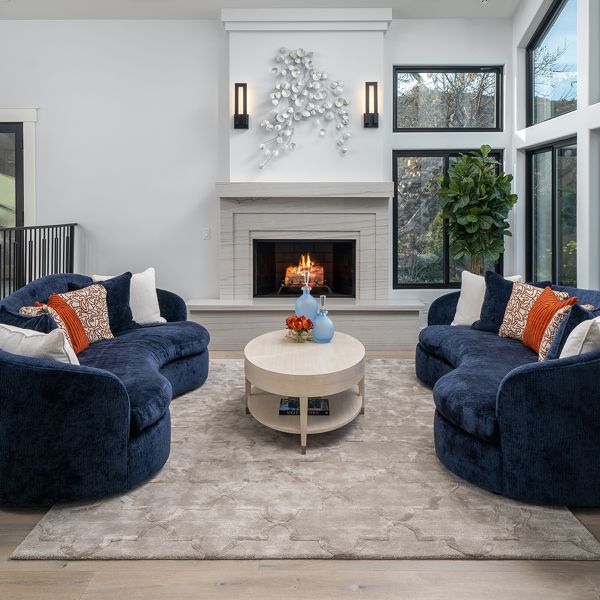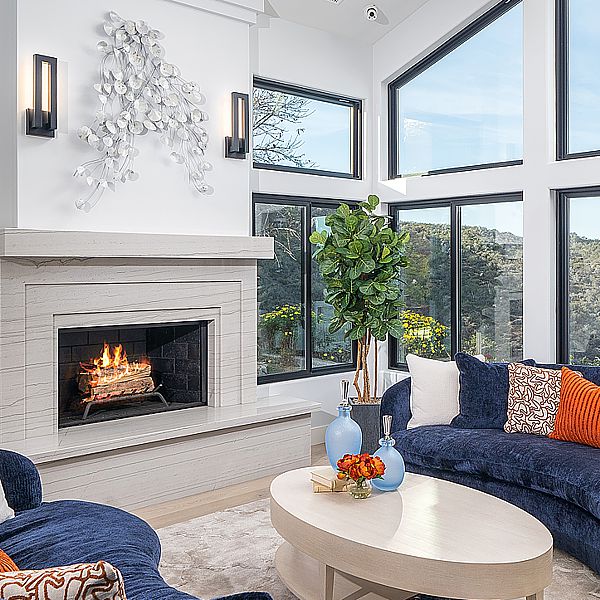A Second Home
This project was new construction for a secondary home. The client was building a space to gather the family for the holidays and escape the Wyoming winters. The living room is positioned in a corner that maximizes views of the valley, so it was essential to the client that those remained largely unobstructed.
